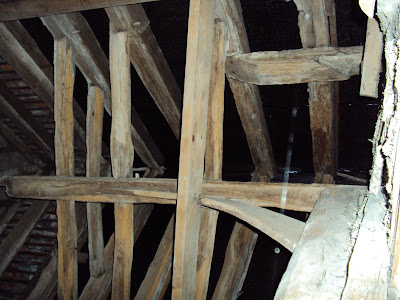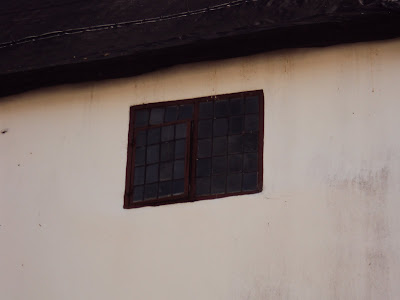We all chipped in gathering pictures to create a basic floor plan of the building for each of us to create the rooms we've been asigned. This will make it easy to model each of the rooms and put them altogether to create the finished model.



We devided the plans of the guild hall into invividual rooms and assigned them to each member of the group
Danny: Library, Toilets
Matt: Museum, shop
Richard: Top floor, Kitchen, Exterior














